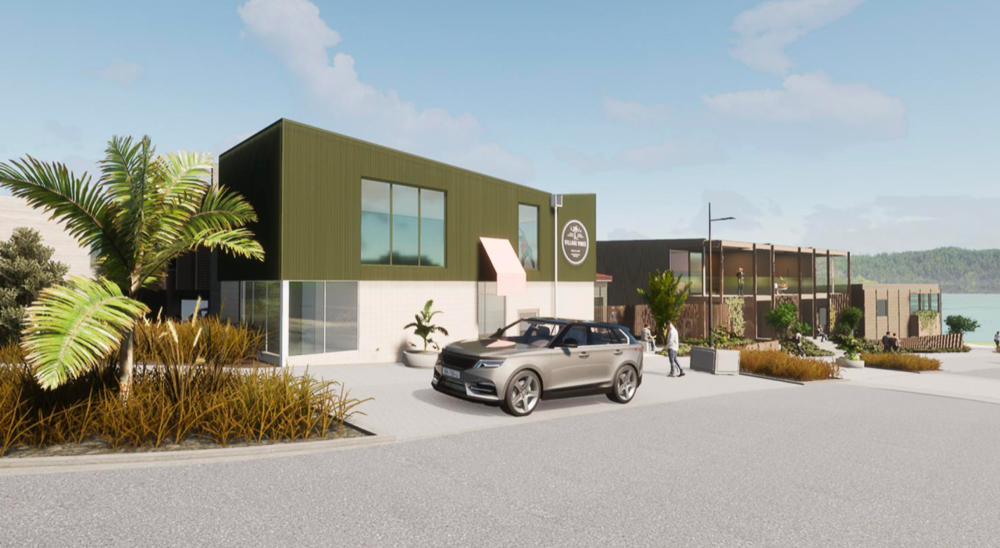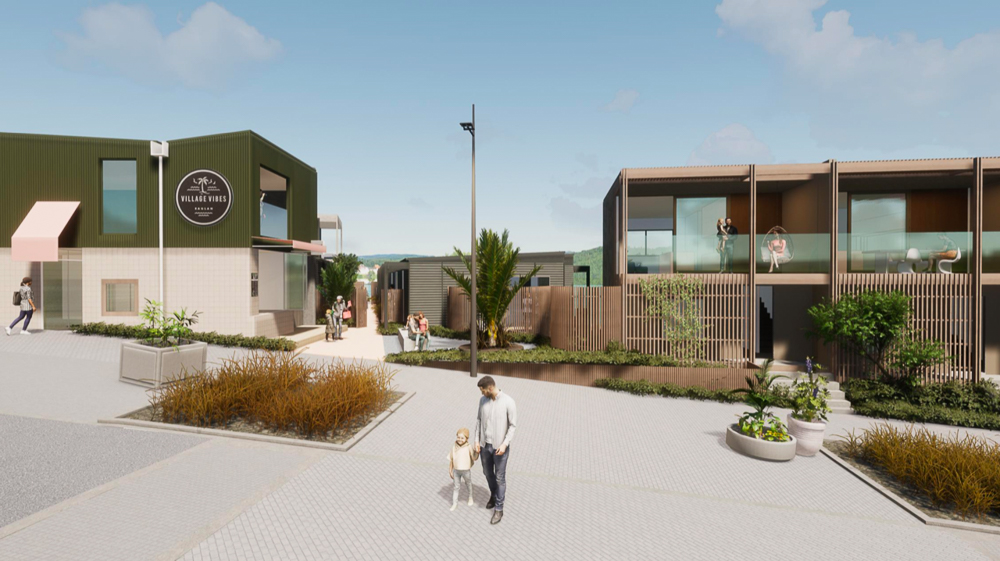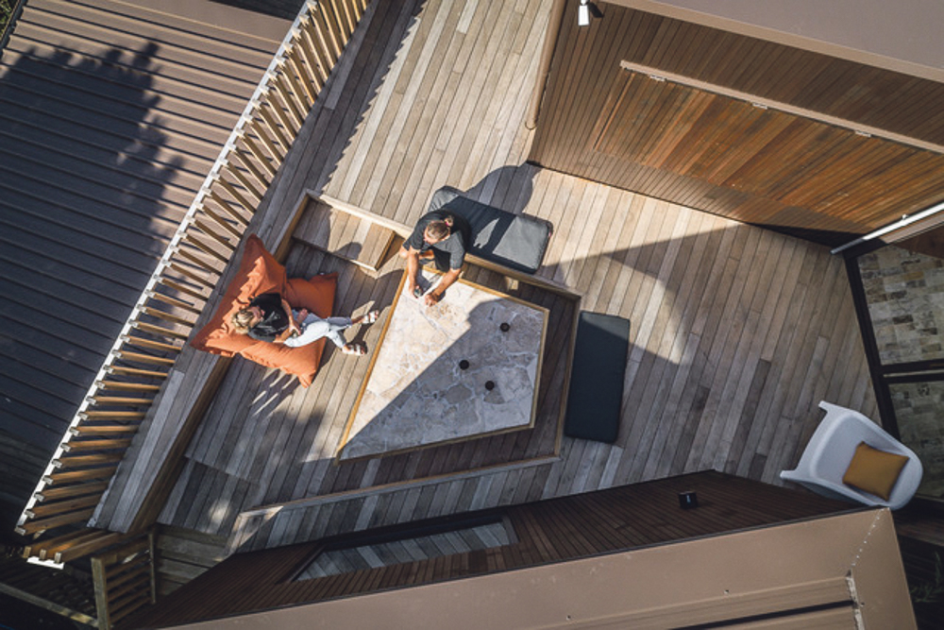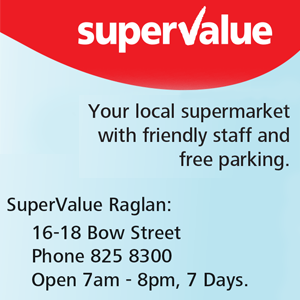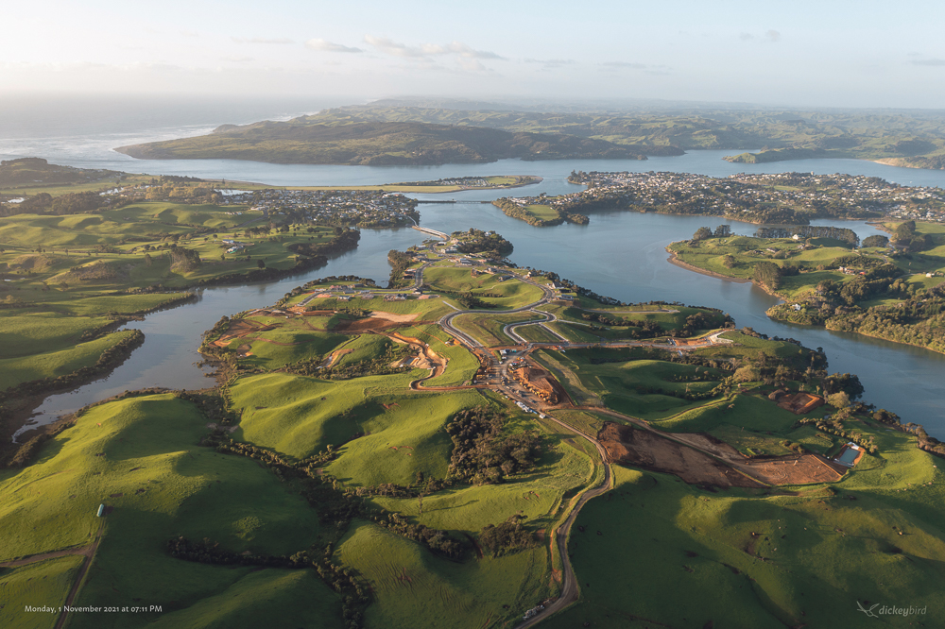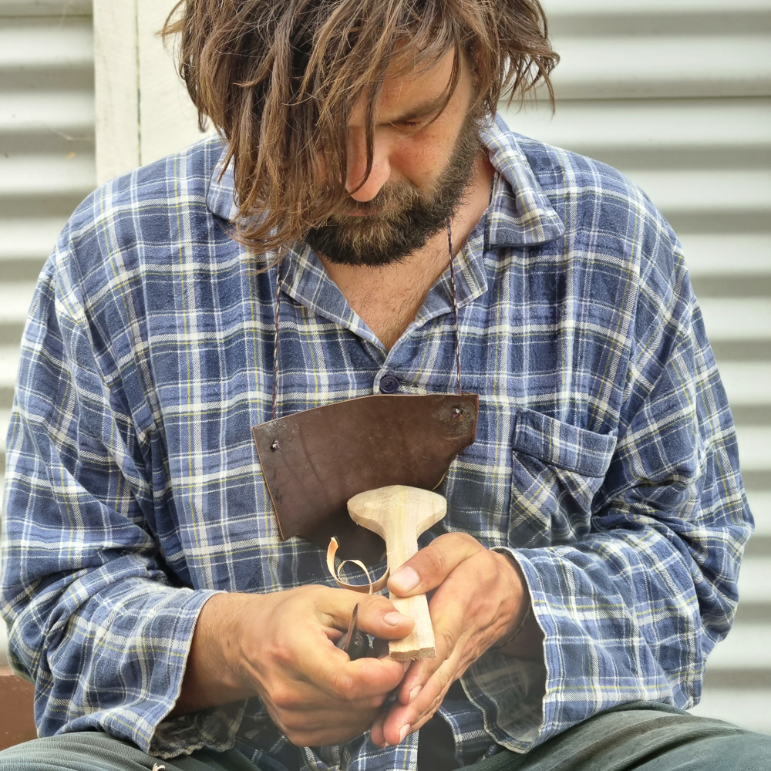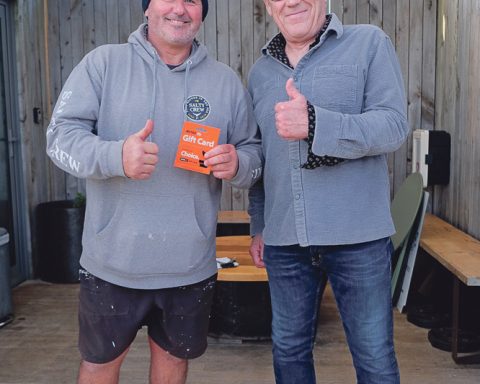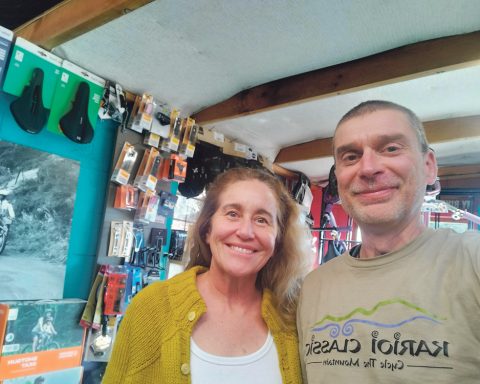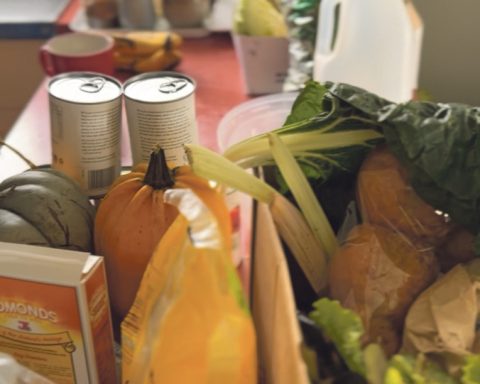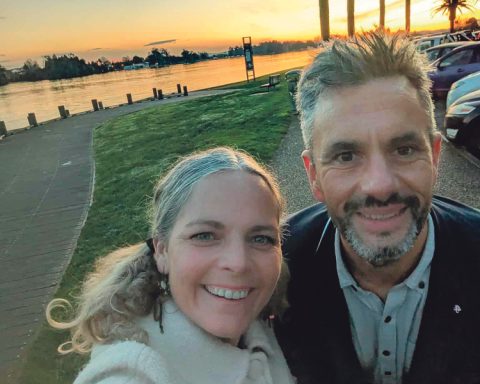The summer guide team chat to Ben Lee from The Parsons Project
How did your interest in property development begin?
I’ve always had an interest in architecture which expanded during my time in London, working initially as a carpenter before starting my own company. Our first project was a 60sqm Victorian Terrace cottage in Weybridge, Surrey. The house had been in the same family for 60 years and had its last make over in the 70’s. The main challenge was making such a small space a workable environment for a young family or professional couple to live in. We achieved this by removing walls, utilising every nook and letting in as much light as possible. Once back in New Zealand, my interest turned towards new builds with a sub-dividable section at the Mount. ‘A Cute House’ was our first project using Red Architecture and it went on to win several ADNZ Awards. We then continued with a development of 4 townhouses on Marine Parade, before returning to the Waikato and doing several developments in Tamahere. With Red Architecture, our projects have been lucky enough to win a total of 8 ADNZ regional awards and 6 national awards.
You own the Moonlight Bay house that Red Architecture was recently awarded for. Given it was a tricky steep section how did you find the project?
Moonlight Bay was definitely one of our more challenging sites. Our previous coastal development was on an easy to access flat site at the Mount, so we had to be very dynamic here. There were many challenges, the most basic of which was not being able to have a skip or anywhere to park for the duration of the build. All these were overcome with extra hard work from our builders, lots of imaginative solutions and lots of walking.
You have a new project in Rangitahi, Raglan. What are you creating there and why?
We wanted to uphold a strong design approach, that takes into consideration the wider community. Our hub of 11 houses and 1 commercial unit, are designed to engage in the surroundings making the most of the stunning vistas, whilst remaining sympathetic to neighbouring developments. With the inclusion of footpaths and elected landscaping we’re wanting to achieve a connected space which endorses the Rangitahi ethos and creates a relaxed, easy living vibe with access to all of Raglan’s raw magnetism.
Rangitahi encourages connection with neighbourhood through design guidelines. What are your thoughts around the balance between connection and privacy?
Good design will always take in considerations for the wider community and I think it’s great that this is being stipulated in Rangitahi. To be able to walk with neighbours through shared pathways, then retreat to our own areas brings the best of both worlds. It creates space for us to invest in our community.
Do you believe that a smaller footprint is the way forward for contemporary living?
There’s definitely a trend towards smaller spaces which seems to reflect people’s desire to live more simply. Homes in which to retreat at the weekend, with less maintenance and easy access to amenities, frees up a greater sense of downtime.
How has and will the pandemic affect building projects for you and others with builds in Raglan?
The pandemic has placed a huge strain on business in NZ and globally. As, like most, we’ve had to adjust our timelines and are prepared to be more generous to unforeseen factors which may affect us. Supply delays will require some creativity to keep us on track but hopefully the new traffic light system should keep the building sites open and our workforce healthy and mobile.
What are you honestly most looking forward to in 2022?
Firstly, like the majority of New Zealand, a summer holiday. Then we’re really excited to get the Rangitahi development underway, and seeing what we can achieve there.
Check out more projects at: theparsonsproject.co.nz
